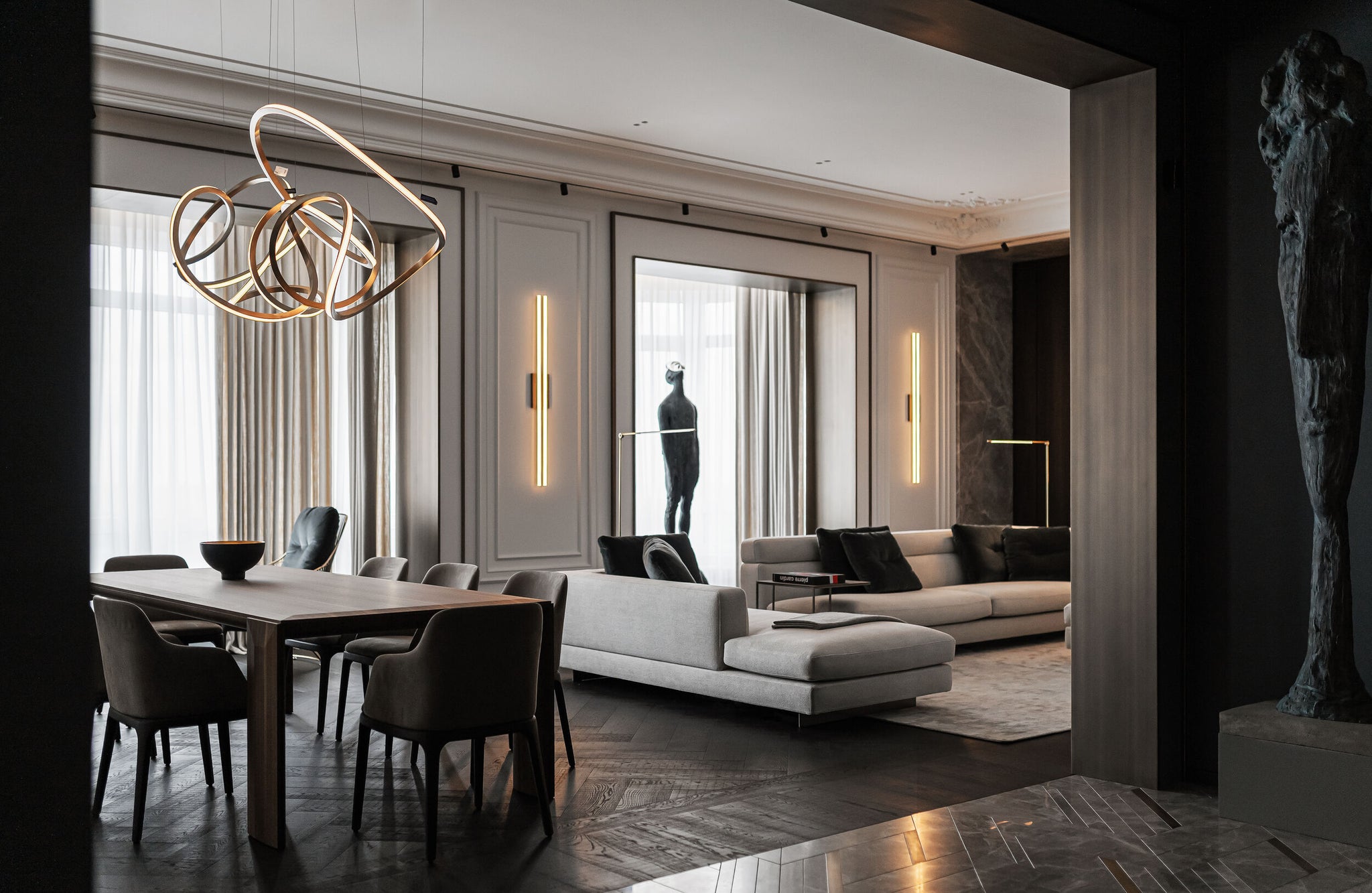
Featured Project: State-Of-Art Edition Apartment, Kyiv
FEATURED PROJECT: STATE-OF-ART EDITION APARTMENT, KYIV
INTERIOR DESIGN BY YODEZEEN
FEATURING THE INARI CHANDELIER
Precise architectural lines, mind-bending form aesthetics in suit with ideal implementation
YODEZEEN architectural and design studio carried out a project of apartments in the historic downtown of Kyiv. For this project, designers and architects focused on uniting modern classics with Empire elements.
The Concept Of The Apartment
Apartment of 252 m² is located on the single level of the 21st floor and consists of a combined living and dining area, 2 bedrooms and 3 bathrooms. The living room windows open a mesmerizing view of the Motherland Monument, one of the highest monuments in Europe.
“We adhered to the principle: less is more. We created a clean interior, contemporary finishing details, natural materials and custom furniture. This apartment is a gestalt of architectural directions of the entire historic district”, - Artem Zverev and Artem Voskoboinyk, the lead project architects, said.
Devil’s In The Details
“We love the details. We love when the perception of our project is conveyed through touching the surfaces, materials, comfort of our client in the daylight or night-time, functionality of solutions. Combination of lights, volumes, textures and finishing elements in the State-of-art Edition project is a confirmation of the studio's unique style,” says Artem Zverev.
The entrance room of the apartments gives into a spacious area of the combined living, dining and kitchen. From the entrance it sets the necessary element of the concept and breaks down trivial trends in interior design — the custom-made floor covering was assembled in a certain unique pattern from versatile stone and brass tiles.
The complete absence of secondary partition trussed walls in the main area of the apartment, living and kitchen visually expands the space, creating an element of disengagement in the placement of all the constituent interior elements. The main accent of the nude kitchen is in finishing the main zone and the island with natural Silver Roots stone. River stone is used in the surfaces and island facing of the guest bathroom.

Brass and woodwork on the walls serve as a sort of separator for zones of various applications of use. Graphite glass partitions in guest and master bedrooms divide the space into private areas not so as you'd notice.
One of the Empire style elements, moulding in the form of a pattern on the ceiling, gives an antique tone to the space, blandly formed as a result of natural match and placement of modern furniture from Italian brands.
The major accent in the dining area is taken by the custom-made brass Inari chandelier above the dining table — created by Cameron Design House.
The specific element of the apartment concept is about the art of Ukrainian artists and sculptors. Paintings by Viktor Sydorenko and sculptures by Nazar Bilyk complement the interior with the necessary element of authenticity. “State-of-art Edition project turned out to be very architectural and defines a precise understanding of modern elegance,” Anya Tarabanova, project designer, summed up.
Photography by Andrii Shurpenkov
Discover more of YODEZEEN's beautiful work here







